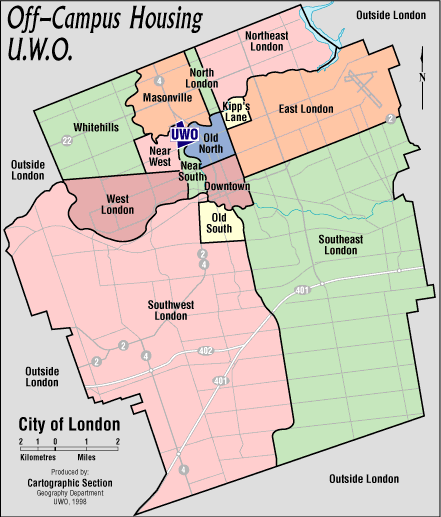307 Fanshawe Park Rd E $1075 per bdrm
*** WELCOME TO AURORA AT MASONVILLE42s DEVELOPED, BUILT, AND MANAGED LOCALLY BY AWARD-WINNING DEVELOPER ROYAL PREMIER HOMES *** 3 Bedrooms | 1 Den | 2 Bathrooms, *Nearly 1400 Sqft of Expansive Interior Living and Balcony Space *** AVAILABLE FOR MAY 1, 2026! EARLY BIRD PRICING INCLUDING INTERNET AVAILABLE FOR A LIMITED TIME WHILE REMAINING AVAILABILITY LASTS. 7 SUITES REMAINING FOR 2026. Experience The Pinnacle of Luxe Living™ Welcome to Masonville42s, the newest development in the highly sought after Masonville district featuring Luxury Furnished Rental Stacked Townhomes, steps away from London’s premium CF Masonville Mall and minutes away from Western University also featuring an in-house premium SHUTTLE SERVICE free of charge! All Students, faculty and staff are welcome! HAVE QUESTIONS OR WANT TO VIEW? TEXT OR CALL 519-933-1707 OR EMAIL 42s@royalpremierhomes.ca SUITE FEATURES: • Premium Kitchen Themes • Designer Marble Tiling & Quartz In Kitchens & Bathrooms • Stainless Steel Samsung Appliances including Washer & Dryer Machines • Lavish interior living spaces • Oversized spacious balcony & patio spaces • Individual Heating & Cooling for All Units • Large Storage Spaces • Premium Windows & Sliding Balcony Doors & Screens FURNISHING FEATURES: • Premium designer sofas, chairs, and tables offering exceptional quality and stylish looks. • Sleek, functional work desks with built-in plugs and USB ports for added convenience. • Comfortable ergonomic desk chairs ideal for remote working or studying. • Smart storage solutions • Luxurious beds with premium frames, plush mattresses, and built-in USB ports • Entertainment ready featuring a 4K Smart TV. • Premium stylish and weather-resistant outdoor balcony sets LOCATION AMENITIES: • Offering a luxury shuttle service to the most desirable destinations for a study/work, live, play experience, with convenient stops at Western University, Masonville Mall, our sister complex Nova, and the Stoney Creek YMCA! • LTC Bus Stop Directly In front Of The Complex • Commercial Fast Car-Charging Stations for Residents • Mature Greenery & Landscaping Surroundings • Centralized Garbage & Recycling Collections • Tucked Away Private Amenities & BBQ Space • Vast Visitor & Bike Parking Available • 24/7 In-house Property Management, Emergency Response Teams & Security Monitoring Use The Link Below to Access Our Website to Learn More: masonville42s.com VIRTUAL TOUR: https://my.matterport.com/show/?m=CvEsPRVQTCK Experience The Pinnacle of Luxe Living™ at Masonville42s. *Due to high demand and Limited suites remaining our prices, promotions, and availability are subject to change. Suite selection is on a first-come, first-served basis.*
Amenities
Contact Landlord
Call: 5199331707
or 5194959972




